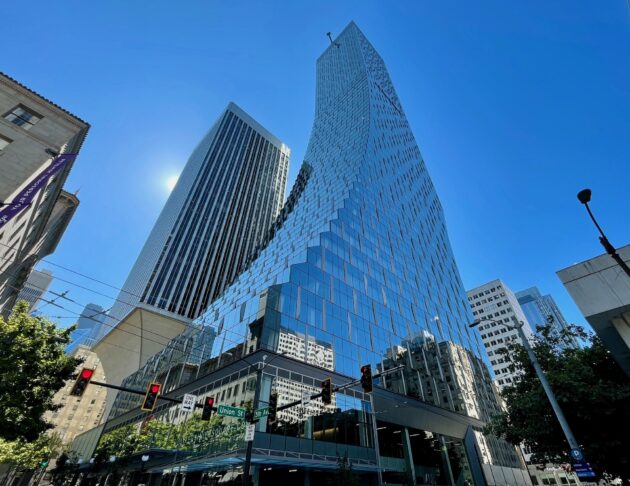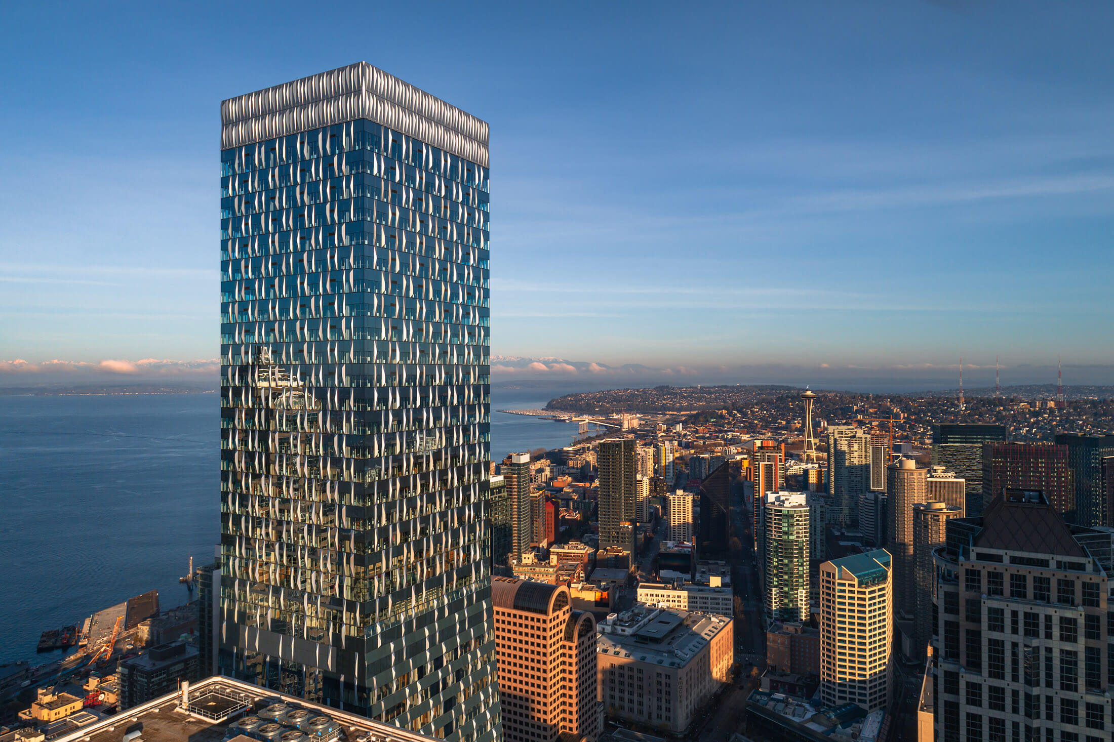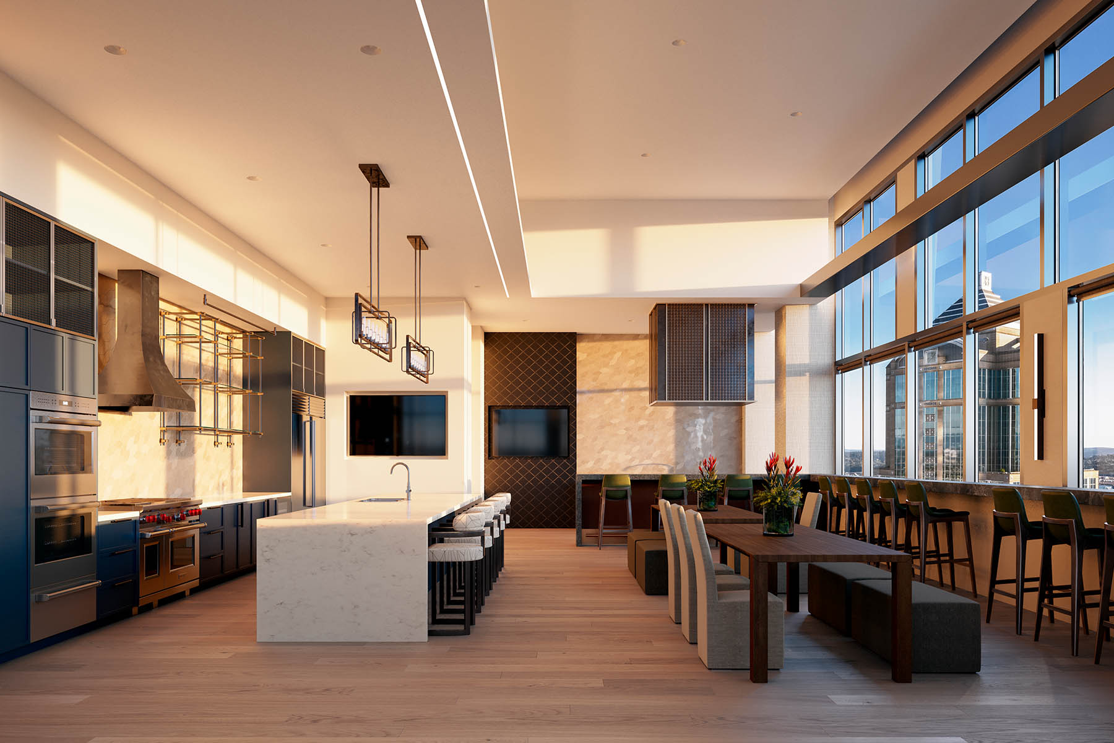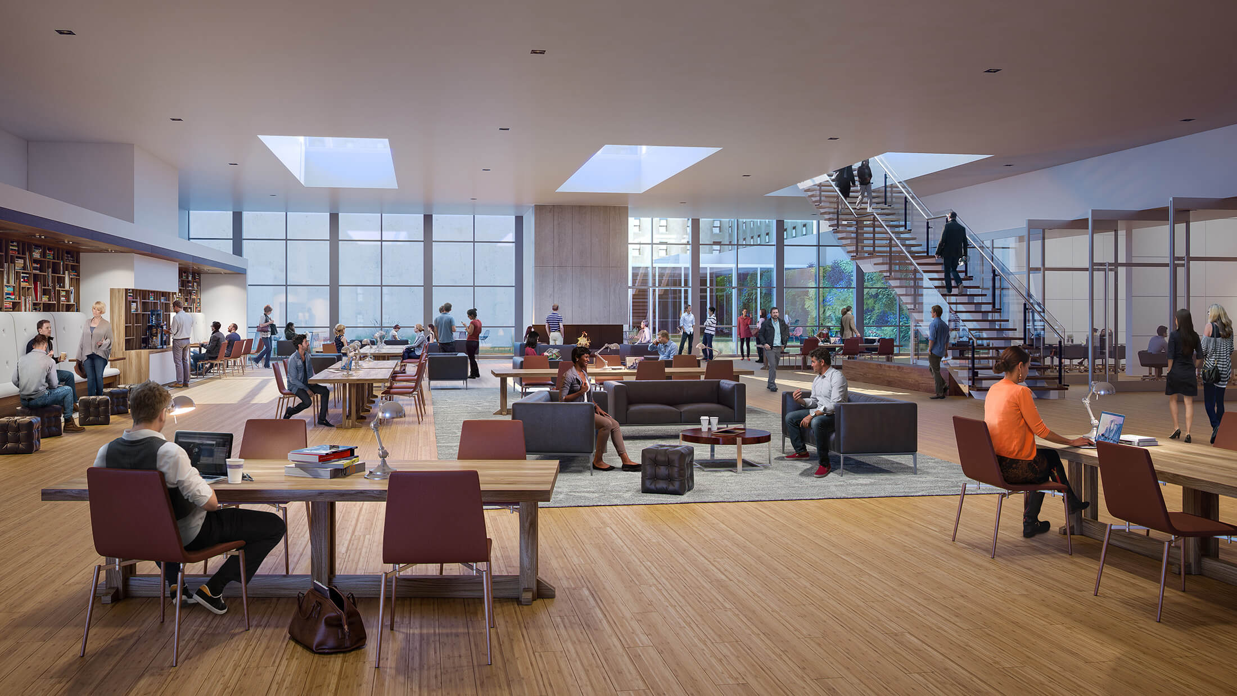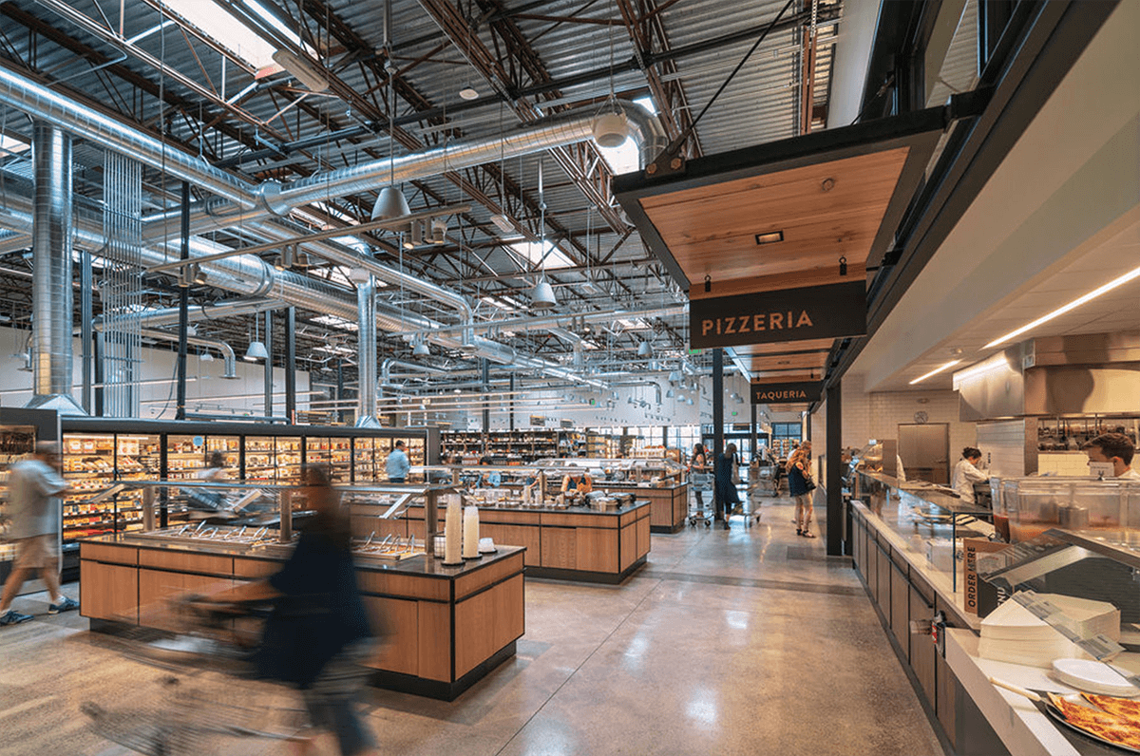Taking the Whole Block to New Heights
Rainier Square occupies the prominent position in Seattle’s skyline. The 1.1M square foot project includes a 58-story tower containing 734,000 square feet of office space and 189 luxury apartment residences on its uppermost floors with 360-degree unobstructed views. The base of the tower includes a unique mix of destination retailers, such as PCC Community Market, Fonté Coffee Roasters and Equinox Fitness, making this a block unlike any other in Seattle. The entire block is connected through Floor 2, providing direct convenient access to Rainier Square, Rainier Tower, 400 University, the Grand Hall and light-filled Library with its fireplaces, inner courtyard, and the adjoining Fonté-operated coffee, wine, pastries, and juice bar.
One Block, Countless Experiences

-
Rainier Square Project
1.1 M SF
-
Retail Amenities
79,000 SF
-
Residential
189 Luxury Apartment Residences
-
Height
58 Stories
-
Parking Capacity
1,000 Cars
-
Rainier Tower
540,000 SF
The 1.1M square foot project includes a 58-story tower containing 734,000 square feet of office space and 189 luxury apartment residences on its uppermost floors with 360-degree unobstructed views.
Location Matters

-
Walk Score
99
-
Walk to the Ferry
10 Minutes
-
Transit Score
100
-
Convenient Northbound & Southbound
I-5 Access
-
Bike Score
74
-
Close Proximty to Multiple Entrances
Link Light Rail
DESIGN MATTERS
World-class design that delivers form and function
The geometry of the new tower at Rainier Square is a nuanced, reciprocal response to its neighbors, giving the development an iconic quality that stands tall in the center of the city.
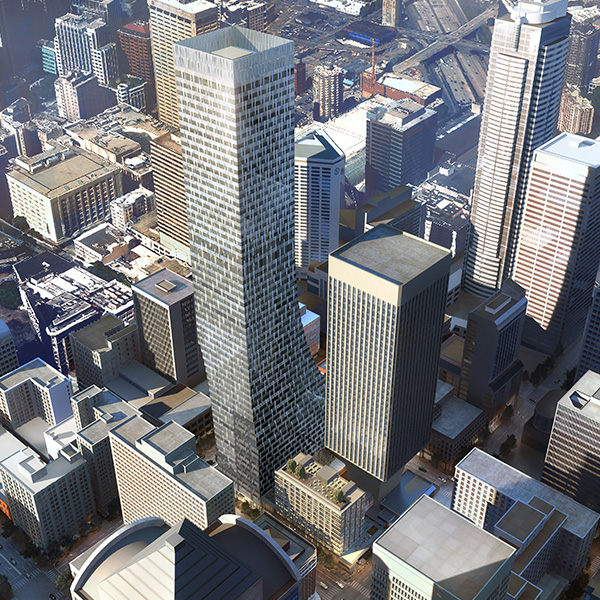
-
Floorplates
Largest floor plates in the CBD for greater efficiency and collaboration and smaller floor plates for executive firms.
-
Features
Tenant spaces have 13’9” slab-to-slab height with 10’-0” finished ceilings, expansive window lines and epic views to create space where employees want to be.
-
ARCHITECTURE
Forward looking and unique design by internationally acclaimed architect, NBBJ.
-
SYSTEMS
State of the art systems including HVAC, elevators, and security offer comfort and safety and provide a high degree of environmental stewardship.
Rainier Square is more than an office building, it’s a destination

-
Services
Concierge
-
World-Class Gym
Equinox Health Club
-
Outdoor Spaces
Rooftop Decks and Courtyard
-
Additional Spaces
Co-Working Spaces
-
Bike Storage & Showers
Bike Services
-
Dining
Multiple Options
-
Luxury Apartment Residences
189
History of the Met Tract
From the beginning of the University of Washington in 1861 to the Global Significance in 2022
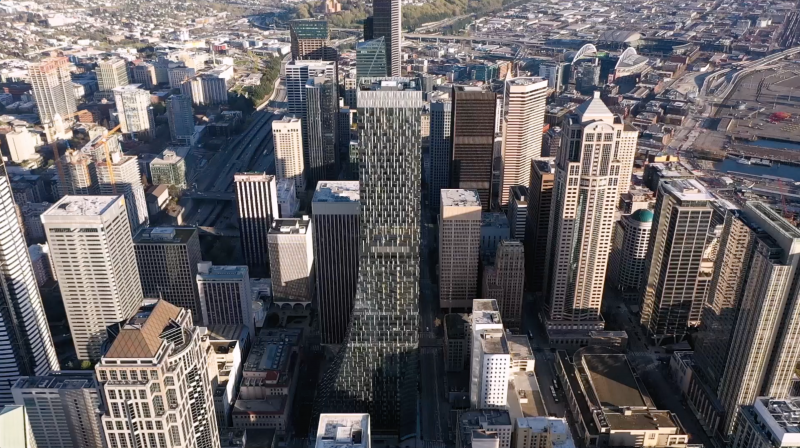
Transforming Downtown
The Downtown Seattle Association Highlights Rainier Square
